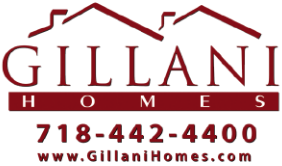About 736 Tysens Lane
Welcome to this inviting 4-bedroom, 2-bathroom home located in the desirable neighborhood of Oakwood. The main level features a bright and airy living room/dining room combination with a large bay window that fills the space with natural sunlight — perfect for entertaining or relaxing. An oversized eat-in kitchen provides plenty of room for cooking and casual dining. This level also offers 3 comfortable bedrooms and a full bath. The first floor offers versatility with entrance, making it ideal for family. Here you'll find kitchen, an a bonus room, a bathroom, and a spacious family room with sliders that open to the patio and backyard — great for gatherings or quiet outdoor enjoyment. Additional highlights include a built-in garage, ample storage, and a private yard. This home combines functionality, comfort, and space in one of Staten Island's most sought-after neighborhoods, close to schools, shopping, and transportation.
Features of 736 Tysens Lane
| MLS® # | 2505005 |
|---|---|
| Price | $849,000 |
| Bedrooms | 4 |
| Bathrooms | 2.00 |
| Full Baths | 2 |
| Square Footage | 1,873 |
| Acres | 0.09 |
| Year Built | 1960 |
| Type | Residential |
| Sub-Type | Single Family - Detached |
| Style | Hi Ranch |
| Status | Active Under Contract |
Community Information
| Address | 736 Tysens Lane |
|---|---|
| Area | Oakwood |
| City | Staten Island |
| County | Richmond |
| State | NY |
| Zip Code | 10306 |
Amenities
| Parking | Carport, Off Street, On Street |
|---|---|
| # of Garages | 1 |
| Garages | Built-in |
| Has Pool | No |
Interior
| Interior Features | Security System |
|---|---|
| Appliances | Dishwasher, Microwave, Refrigerator |
| Heating | Forced Air, Natural Gas |
| Cooling | Central |
| Fireplace | No |
| # of Stories | 2 |
Exterior
| Exterior | Brick |
|---|---|
| Exterior Features | Fence, Patio |
| Lot Description | Back, Front, Side |
| Construction | Brick |
Additional Information
| Date Listed | August 26th, 2025 |
|---|---|
| Days on Market | 46 |
| Zoning | R 2 |
| Foreclosure | No |
| Short Sale | No |
| RE / Bank Owned | No |
Listing Details
| Office | Salmon Realty Group |
|---|

